This short article was first published as part of the
Seven Architects of Melbourne series in the
White Hat Melbourne Newsletter No.610 of 22nd November 2013
Two of White Hat's favourite locations in Melbourne are strongly
connected with Joseph Reed. The first is the intersection of Collins and
Russell Streets. Standing there you can see the
Bourke & Wills statue
- what? you can’t see it? - that probably means you’ve arrived a century too
late as we pointed out in a recent newsletter.

One corner is the Art Deco T&G
Building (Tooth & Gum Building - so called because of the number of
dentists who had their practices there). On the other corner is the
residence and medical practice of
Champagne Jimmy - why was he called Champagne Jimmy? - that is another
story for another time. Then across the road are two churches in strongly
contrasting styles - Scots’ Church
-
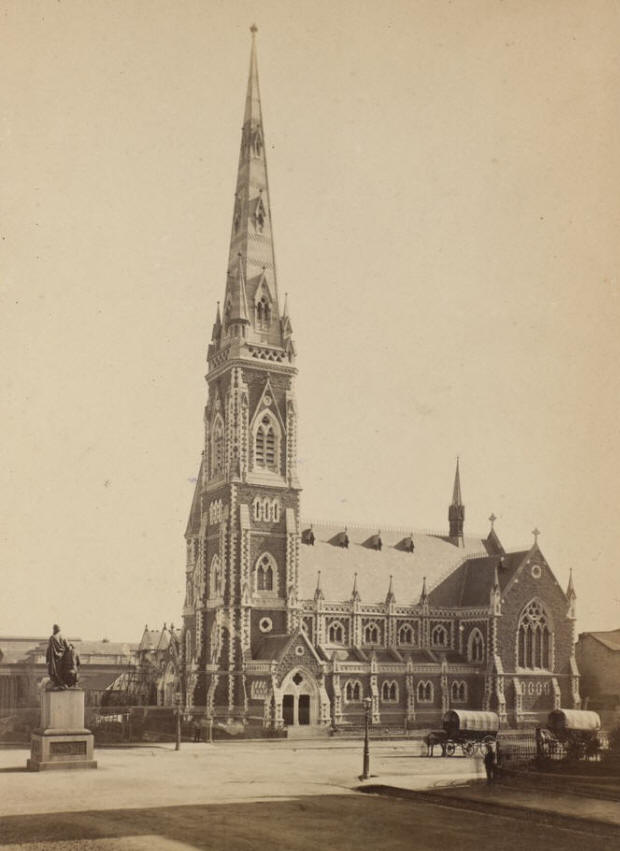
and the Independent (now St
Michael’s) Church -
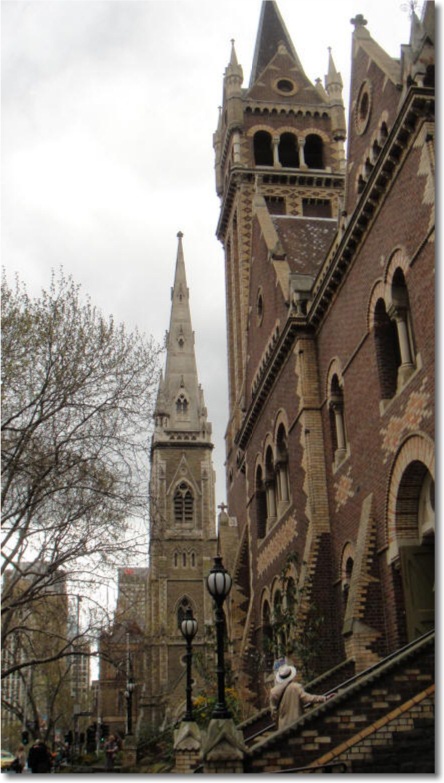
St Michael's Church with Scots'
Church in the background
One is in Neo-Gothic style with all the trimmings while the other is in
polychrome brick and evokes a Spanish Mission style that might be more at
home in colonial South America. How could two such disparate architects
claim opposing corners of one of Melbourne’s most prominent intersections?
Easy.
They were one and the same architect. And he was soon to design the
Town Hall further down the hill. You
see Joseph Reed possessed a number of pattern books. Pattern books were the
Pinterest of the 19th century with detailed drawings of classic
architectural designs, interiors, mouldings, decorations and the like. With
gold money pouring into Melbourne in the 1850s, newly rich clients (just
like the daughters of newly rich parents planning their weddings) could leaf
through the pattern books and say ’I’ll have one of those and one of
those.’ The resulting bad taste lives with us today in Melbourne but we
prefer to call it ’heritage’ and both locals and tourists
enthusiastically heart it. The best of the architects supplemented the
pattern books with their own drawings and paintings made during their study
tours, as in the case of J.J.Clark,
John Grainger and Joseph Reid.
Reid however had a particular flair for monetising his concepts - sorry,
his clients’ concepts. He convinced the Welsh Methodists that the glory of
God would be best served by having the tallest (and therefore most
architecturally expensive) spire in Melbourne.
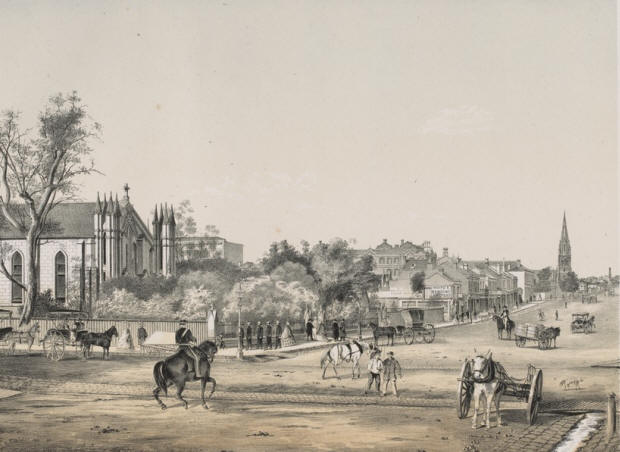
(Lonsdale Street showing Wesley Church (background) considerably taller the
the Catholic St Francis' Church (foreground)
He then convinced the Scottish Presbyterians that Scots’ Church could
best display the ’proper’ glorification of God if it had a steeple higher
than Wesley Church. When the English architect of
St Paul’s Cathedral (who never
bothered to visit Australia) resigned and Joseph Reed took over, he turned
his business skills to promoting the missionary ecclesiastical high-rise
aspirations (and dollars) to the Anglicans. Of course
Archbishop Mannix was to
have the spire of St Pats redesigned
to trump them all, but that is another story for another time.
With Joe’s skill at satisfying the tastes of a whole range of cashed-up
clients it was no surprise that he was soon winning most of the
architectural competitions of the day. So much so that other architects
wondered whether there was any point in submitting a design. Fortunately
this business and marketing skill came with solid architectural craft plus
the ability to search out people with the skills to actually build the
client’s dream. One such person was the builder
David Mitchell. Mitchell had soon
decided that in the new colony a builder needed to establish a vertical
supply chain through from the quarries to the building site to establish
quality and supply certainty. His quarry in Ringwood is still readily
visible from the road today. Mitchell’s tomboy daughter, Helen, used to
scramble up the scaffolding of Scots’ Church spire to bring her dad
sandwiches. She later became known around the world - not as Helen Mitchell,
but as Dame Nellie Melba. In
the heady days of Melbourne’s gold money, Jo reed was to stamp his designs
on the face of Melbourne, including the
State Library -
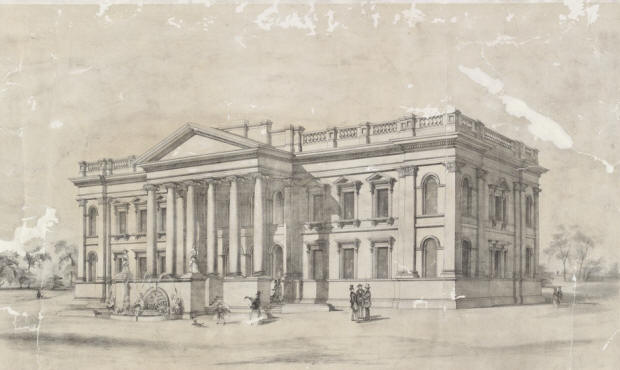
Reed's original design for the library
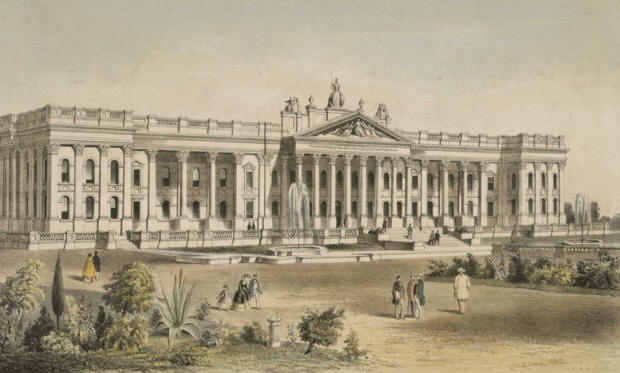
Reed's grander revised design
Scots’ Church, Independent (St Michael’s) Church, the portico of
Collins Street Baptist Church -
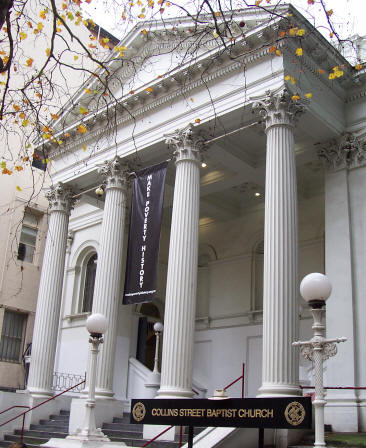
and several building now lost including the Federal Coffee Palace and Old
Wilson Hall -
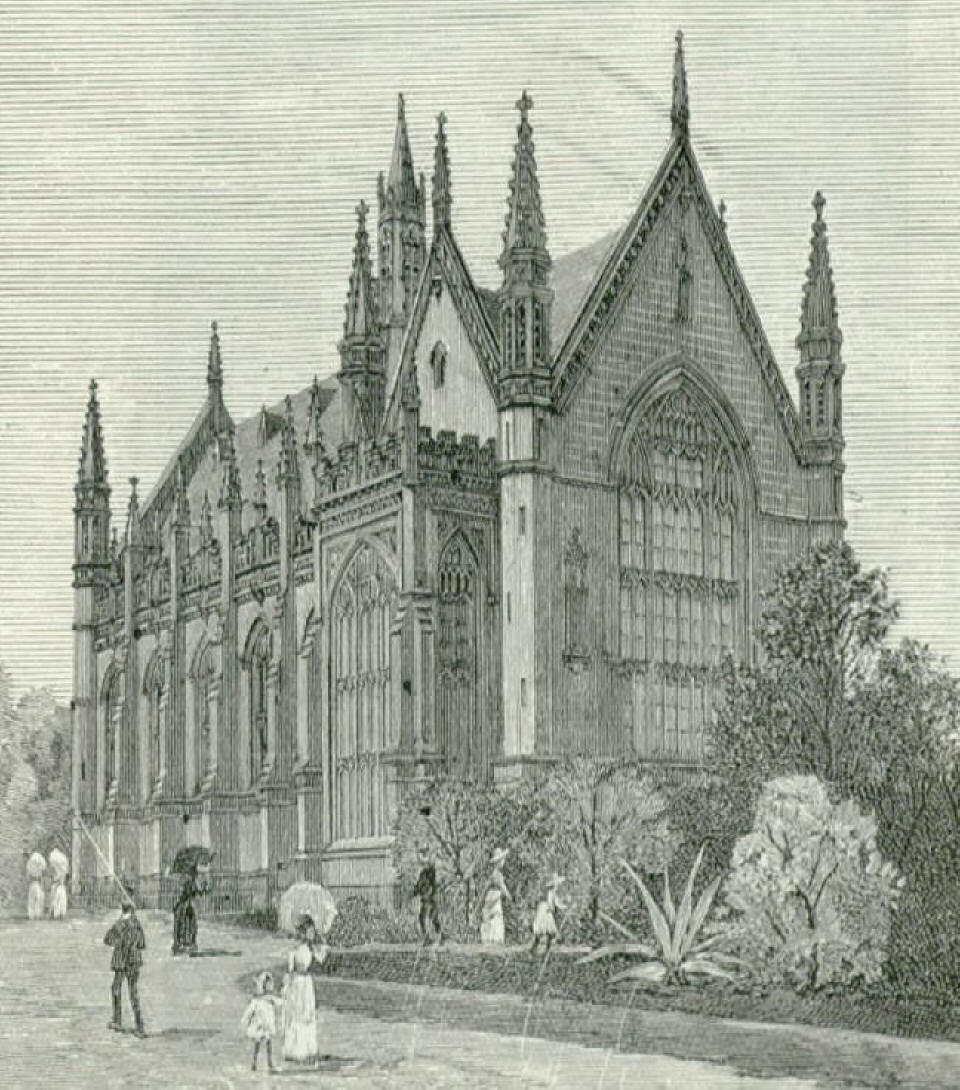
Another of our favourite locations in Melbourne is inside the Exhibition
Building. Gentlemen, don your frock-coats and top hats, ladies don your
hooped skirts and take your parasol and follow me into the Exhibition
Building. It is a space. A space which must have been amazing to those in
hooped skirts and frock-coats. This temporary building was constructed for
the Great International Exhibition of 1880. Prince Albert, the consort of
Queen Victoria, believed that was and conflict could be reduced and
eventually eliminated if countries became interdependent in industry,
commerce and trade and the Great Exhibitions were part of this mission. Jo
Reed had called on the building and engineering skills of David Mitchell to
create this space. However, for Joe, this was different from all the other
showy buildings with their elaborate carvings. This was simply space. True,
there some murals and other decor around the place, but now, for the first
time Joe was working with unadorned space. You need to get the proportions
right but it also has to be able to stand up without the public that it
might suddenly collapse on their head. Between them, Joe Reed and David
Mitchell nailed it and produced Melbourne’s greatest building. For over a
century this temporary building has hosted everything from Victorian
exhibitions to hot rod shows to university exams. A maths exam in this space
requires only one question - ’Describe the maths you see around you.’
Some forthcoming events related to Joseph Reed: